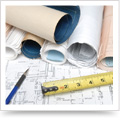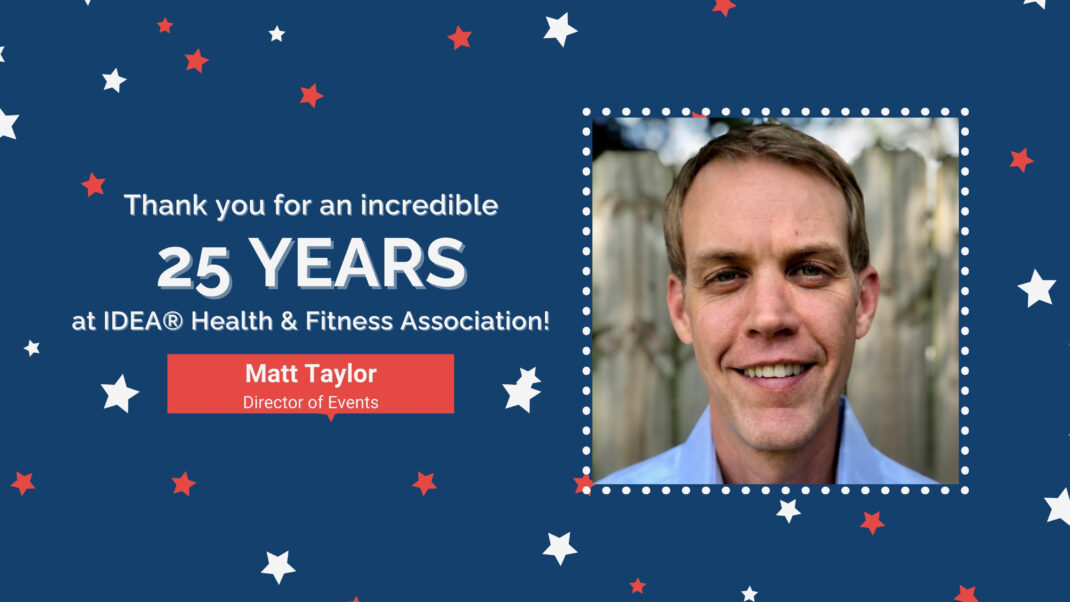Facility Design and Construction 101, Part Two
Create a master plan and consider supplementary areas as you navigate your timeline.
In Part One of this series, we discussed the importance of researching users, space and programs before committing to new fitness facility design and construction. We also looked at funding and its effect on programming. The goal of this three-part series is to make fitness managers aware of key elements in the planning and building process, with a focus on group fitness and personal training spaces. The series is not a substitute for guidance from experienced facility design and construction professionals. This second installment reviews planning, standards, supplementary areas and timelines.
Master Planning
Once the facility is deemed feasible for the use you seek and you’ve determined who your audience is and what programs you will offer, the design and construction phases begin. First and foremost, put a master plan in place. You’ll want this plan to be easy to amend while still meeting the company’s overall goals and objectives. A master plan considers where a business currently is, where it wants to go and how it will get there (Sawyer & Hypes 2009). A good course of action takes into account current and future programs, pedestrian and vehicular traffic, utilities, energy resources and consumption, site availability, development, landscaping and financial capabilities. Do not avoid the planning process. If you rush into a project and create unrealistic time frames, you may set your upgraded fitness studio up for failure.
Part One of this series highlighted two fitness facilities in the same city—each one taking a different approach. One project, at the University of South Alabama, Mobile, was overseen by a construction management firm, with input from the multipurpose student recreation center employees regarding planning, design and construction. On the other side of the city, Lucille Allen researched Bikram yoga studios herself before deciding to open one. “I traveled around the United States interviewing studio owners to learn everything I could about build-out, operations and more,” Allen says. “We did our homework and knew what we wanted.”
A construction firm will direct the professionals involved. If you choose not to use a construction firm, you will need to hire the right experts yourself. Seek out an architect and/or a contractor who has experience with recreational facilities. Ask to see examples of this specialist’s work, and consider the person’s proximity to the location. (Can the professional you hire be on-site at a moment’s notice?) Interview several experts thoroughly, and request bids and proposals from them. You may also want to hire a consultant who is more familiar with fitness facilities. This professional may recruit other experts, including civil and structural engineers, mechanical engineers, electrical engineers, acoustical experts, interior designers, landscape architects, electrical contractors and plumbers.
Standards
All professionals in charge of facility construction must adhere to certain standards. Some criteria, such as ADA requirements or building codes, are mandated by law; violations may carry penalties. Other standards, such as group exercise space recommendations from the American College of Sports Medicine, are voluntary.
In September 2010, the U.S. Department of Justice published revised regulations for the Americans with Disabilities Act of 1990. The revisions “set minimum requirements . . . for newly designed, constructed or altered state and local government facilities, public accommodations, and commercial facilities to be readily accessible to and usable by individuals with disabilities” (U.S. Department of Justice 2010). The revisions include a chapter on recreational facilities, and section 1004 focuses specifically on exercise equipment and machines. A minimum of 30 inches by 48 inches of clear floor space must be available next to a piece of exercise equipment in order for an individual in a wheelchair to transfer to the machine or use the machine from the wheelchair. One clear floor space may be shared between two machines. Be sure to factor in these requirements when you’re deciding on dimensions for large cardiovascular and strength equipment.
Supplementary Areas
Think about accompanying spaces while you’re still in the planning stages. These areas include access points (member check-in), offices, locker rooms and storage. Obviously, these are not the primary program areas, but they will add square footage. Planners often neglect supplementary space, but these areas may be the first things a member will complain about. Review your needs, which will vary depending on the size of the project. Do you need an access point that restricts members’ ability to enter the studio, such as a turnstile that will open only when a member scans a card? Or is a more laid-back entrance with a small table appropriate? If you offer fitness classes at specific times, you may need a larger entrance than is needed by a personal trainer who schedules clients one-on-one.
Use the access point for accepting payments and distributing information such as class schedules. Make sure your office gives you a direct view of the entrance (Bodey & Sawyer 2009). However, the office should be separate from the main entrance and traffic flow, since confidential member records such as health history and financial data will be filed there. You also need a space in which to have private conversations with staff or clients. And don’t forget about the mundane aspects of this workspace, such as room for filing cabinets, a desk, a computer and a printer.
Clients at multipurpose gyms usually expect locker rooms to be available, but at a smaller facility these spaces can be a nice touch. People often go straight from work to their workouts (or vice versa), without stopping at home first to shower and change clothes. Members may appreciate being able to change clothes and groom themselves in a space larger than a bathroom stall. Focus on durability, maintainability and cleanliness when designing a locker room (Bodey & Sawyer 2009). Make sure the dressing space is away from foot traffic, and take steps to control odor. If your clientele include children, make some of the space family-friendly, with lower countertops or step stools for sinks.
Storage space may be used for maintenance equipment, mechanical needs and janitorial supplies. Think carefully about how much storage space you need for both current programs and future ones. In a group fitness studio, for example, will you store dumbbells on racks or on shelves? How large are your mats? Will you need room for steps and medicine balls? Consider storing some items higher than at ground level; for example, jump ropes can hang on a wall hook, and stability balls can go on an overhead rack. Maintenance needs may include a washer and dryer if you offer towel service. Place the cleaning supply closet close to the program areas, and add a space for mops, brooms, vacuum cleaners and pails.
Delays
Even though you may have planned each step of the process carefully, be prepared for delays. “A building can be delayed by anywhere from 3 months to a year,” says Philip Theodore, PhD, director of the University of South Alabama’s Student Recreation Center. Lucille Allen also experienced a postponement with her yoga studio. “The time frame included negotiation on the lease, hiring an architect and contractor, deconstruction, permitting, construction, and final approvals by the city,” she explained. “We ended up being about 4 weeks over schedule.” Back-ordered material shipments, changes in building plans, bad weather and a shortage of workers are some of the reasons a project may be delayed.
Part Three of this series will examine choosing fitness flooring, lighting, stereo systems, equipment, signage and more.
References
Bodey, K.J., & Sawyer, T.H. 2009. Designing facilities for parks and recreation. In T.H. Sawyer (Ed.), Facility Design and Management for Health, Fitness, Physical Activity, Recreation and Sports Facility Development (12th ed., pp. 217-39). Champaign, IL: Sagamore Publishers.
Sawyer, T.H. 2009. Equipment and facility design standards. In T.H. Sawyer (Ed.), Facility Design and Management for Health, Fitness, Physical Activity, Recreation and Sports Facility Development (12th ed., pp. 429-35). Champaign, IL: Sagamore Publishers.
Sawyer, T.H., & Hypes, M.G. 2009. Planning facilities: Master plan, site selection, and development phases. In T.H. Sawyer (Ed.), Facility Design and Management for Health, Fitness, Physical Activity, Recreation and Sports Facility Development (12th ed., pp. 3-18). Champaign, IL: Sagamore Publishers.
U.S. Department of Justice. 2010. 2010 ADA Standards for Accessible Design. www.ada.gov/regs2010/2010ADAStandards/2010ADAstandards.htm; accessed July 2013.
Sarah Schrenk, MS
I have worked in fitness for ten years. I used to be a biologist and found it very unfulfilling. After a few years of teaching group fitness classes after work, I returned to school to get my master's degree in Clinical Exercise Physiology. I have experience working one-on-one with many types of special populations and can teach many group fitness formats. Currently, my full-time job is the managing the group exercise and personal training program at a university recreation center. I'm also adjunct faculty at the university and a presenter for a national certification company.







